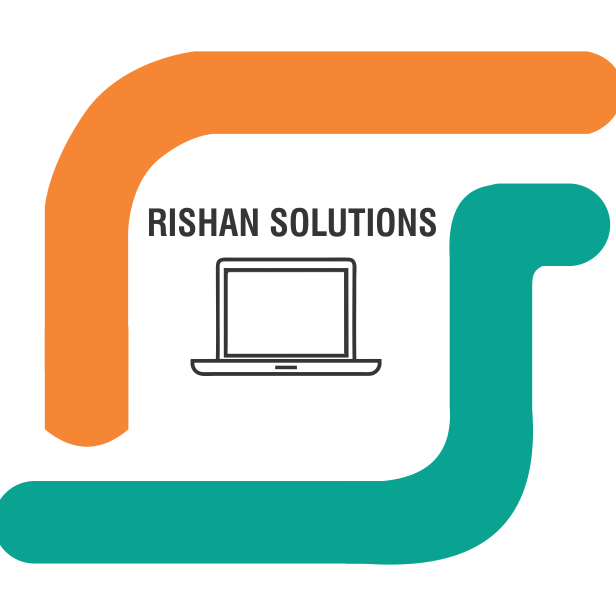![]()
Augmented Reality is transforming urban planning by overlaying digital prototypes onto real-world environments, enabling planners, architects, and citizens to visualize and interact with future developments at 1:1 scale. From zoning changes to traffic flow simulations, AR bridges the gap between abstract blueprints and tangible experiences.
Key Applications of AR in Urban Planning
1. Real-Time Site Visualization
- 3D Zoning Overlays
- Tools: Esri ArcGIS AR, CityEngine
- Use Case: View proposed building heights/volumes on empty lots via smartphone or HoloLens
- Shadow & Sunlight Analysis
- Example: VELUX AR simulates seasonal shadows cast by new high-rises
2. Public Engagement & Participation
- Interactive Community Feedback
- Platforms: ShareAR, CommonSpace
- Citizens “place” virtual benches, bike lanes, or parks in their neighborhood via AR
- Historical Comparisons
- TimeLooper AR overlays 1950s street views to discuss urban change
3. Infrastructure Planning
- Utility Mapping
- Bentley Systems AR reveals underground pipes/cables during excavations
- Traffic Flow Simulations
- HoloLens 2 + PTV Vissim visualizes congestion impacts of new developments
4. Disaster Preparedness
- Flood/Risk Modeling
- Aqueduct AR (World Resources Institute) shows 100-year flood levels on streets
- Evacuation Route Testing
- AR wayfinding guides pedestrians during emergency drills
Benefits Over Traditional Methods
✅ Faster Approvals – 60% reduction in community opposition when using AR visualizations (MIT study)
✅ Cost Savings – Avoid $100K+ physical models with $500 AR tablets
✅ Data-Rich Decisions – Overlay traffic, noise, or pollution datasets in situ
✅ Inclusive Planning – Non-technical stakeholders engage meaningfully
Top AR Urban Planning Tools
| Platform | Specialization | Key Feature | Device Support |
|---|---|---|---|
| Esri ArcGIS AR | Geospatial Visualization | BIM + GIS integration | iOS/Android, HoloLens |
| Unity MARS | Context-Aware AR | Adaptive to real-world lighting | Magic Leap 2 |
| Synthesia AR | Citizen Engagement | Multi-user annotation | WebAR |
| Bentley iTwin AR | Infrastructure | Digital twin synchronization | HoloLens 2 |
Implementation Guide
1. Hardware Options
- Field Work: iPad Pro + LiDAR for on-site scans
- Public Meetings: Magic Leap 2 for shared AR experiences
- Desktop Prep: NVIDIA Omniverse for photorealistic renders
2. Data Integration
- Required Inputs:
- CAD/BIM models (Revit, Rhino)
- GIS datasets (zoning, elevations)
- IoT sensor feeds (real-time traffic)
3. Success Metrics
- Reduction in public hearings per project
- Construction change orders avoided
- Citizen satisfaction scores
Future Trends
AI-Generated Scenarios – GPT-4 proposes zoning alternatives based on AR feedback
Haptic Urbanism – Feel vibration from virtual traffic via bHaptics vests
Neural Rendering – NVIDIA’s Instant NeRF creates 3D models from smartphone videos
Will AR Replace Physical Models?
For design validation & community engagement—absolutely. For landmark projects—hybrid approaches will persist:
AR Iteration → 3D Print Key Elements → Metaverse Public Hearings
